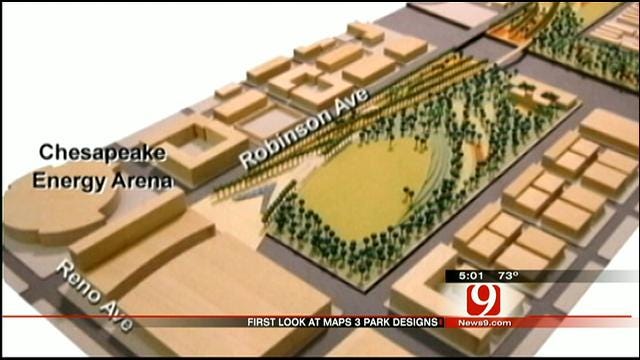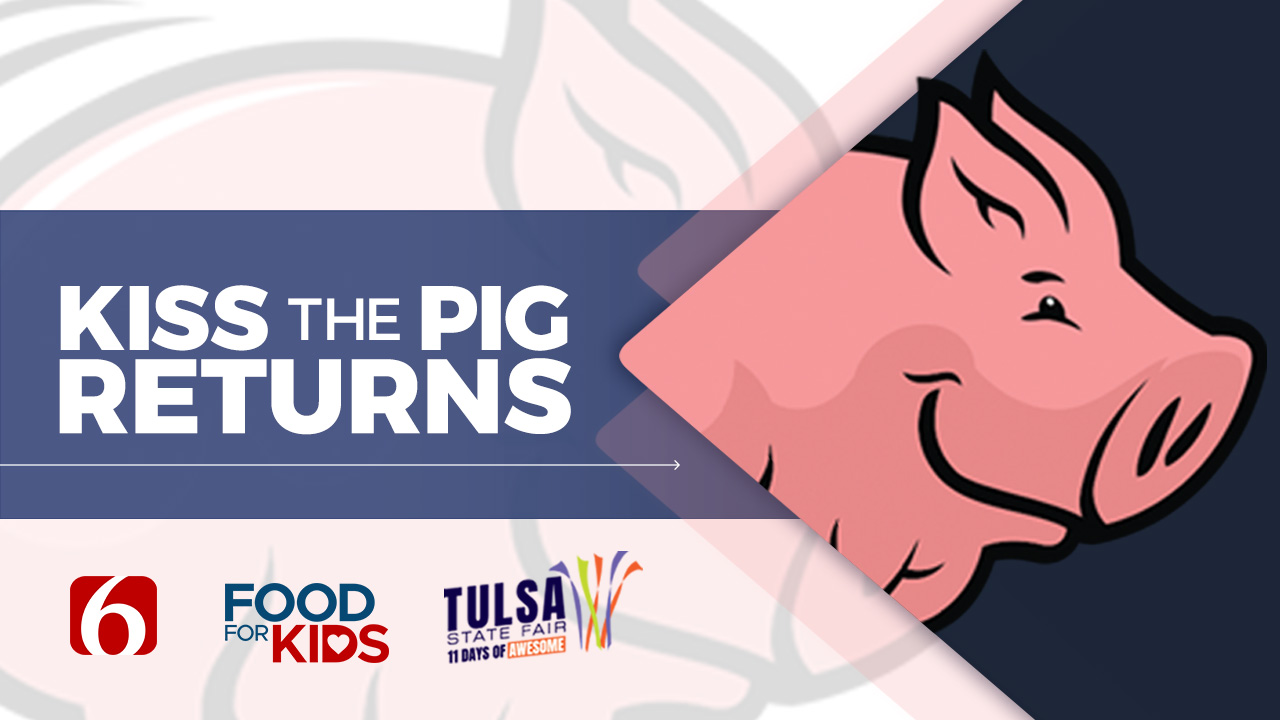Architects Reveal Newest Plans For Downtown OKC Park
After 1500 suggestions for Oklahoma City residents, architects are revealing their newest plans for the MAPS 3 downtown park project.Wednesday, October 24th 2012, 5:38 pm
After 1500 suggestions for Oklahoma City residents, architects are revealing their newest plans for the MAPS 3 downtown park project.
The $130 million 70-acre park will begin just southwest of Chesapeake Arena and stretch all the way to the river between Robinson Avenue and Hudson Avenue.
Three designs will be presented to citizens at 6 p.m. Thursday at a MAPS 3 Community Meeting at the Downtown Library at 300 Park Avenue.
All three feature a 7-acre performance area in the north end of the park.
Designers have three different plans for water space. One design has a large lake for paddle boats, another design has two smaller lakes, and a third option has no lake at all.
Architects say they're surprised by the number of ideas from people.
"We haven't gotten this kind of public response in any park we've done…and we've done major parks in major cities," said Landscape Architect Mary Margaret Jones of Hargreaves Associates.
If you look at the designs, you will see a number of orange spots. They indicate where cafes, boat rentals, and other activities will be stationed.
South of I-40 is where designers think athletic fields, tennis courts and nature trails will go.
"A lot of people say bike paths and running trail," said Jones about an idea she's heard several times from citizens.
More Like This
October 24th, 2012
January 2nd, 2025
September 29th, 2024
September 17th, 2024
Top Headlines
January 21st, 2025
January 21st, 2025
January 21st, 2025
January 21st, 2025














